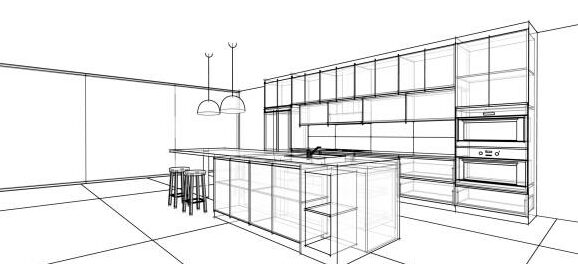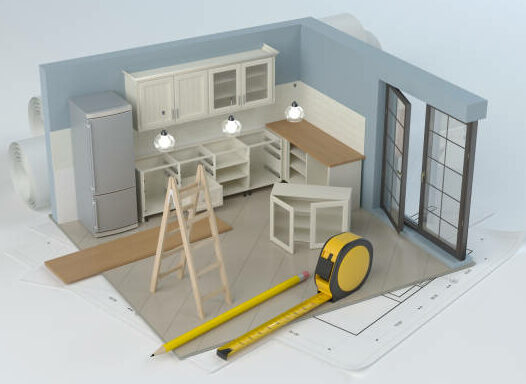
Although a total amateur shouldn’t attempt to install their kitchen, anybody with enough DIY abilities may do so. Putting in a kitchen could be pretty easy if you are willing to invest your time and plan things out well.
But that will depend on how hard the job is and how big your kitchen is. Remember that your kitchen may not be usable while you work on it, so make sure to plan.
To top it all off, you’ll need to consider the time and money needed to hire a licensed electrician or plumber to make improvements to your kitchen’s gas or electrical systems as part of your renovation plans. It is advisable to hire these professionals in advance, so that gas technicians and electricians may start working on time and not hold up the kitchen installation.
How To Make Your Own Kitchen Units Fit?
Before beginning, you should clear the area of any existing fixtures, turn off the utilities, level the floor, tile it, and then plaster the walls. Also, you should probably paint the walls, if just with a single coat. Let’s Start.
- Take measurements of the room – With the help of a spirit level, tape measures, and pencil, indicate on the walls the desired height of the base units, taking into account the potential height adjustments of the legs.
- Put the base units in place – Starting at a corner, relocate the basic units to their final locations. Bring the height in line with the wall marking by adjusting the base units. Then, make sure that all the units are on the same level.
- Connect the units – Now you have to put the pieces together. Most often, the pieces are held together before being bolted together via predrilled holes that will be covered by the door hinges. You’ll need to employ corner posts to fill in any empty spaces if you’re not making use of a dedicated corner unit.
- Install the base units – Next, attach the base cabinets to the wall using brackets. Attaching units to masonry requires wall plugs. Otherwise, use plasterboard fixings.
- Mark where the wall units will go – Before moving to the wall units, make sure the floor is level by marking a diagonal line on the wall with the spirit level, measurement tape, and pencil. Leave at least 40 cm of space between the top of the work surface and the bottom of the wall units.
- Install the wall units – Then, you need to put up brackets on the wall to hold the units in place. Most units need two brackets, each in the top corner. When the brackets are in place, you can hook up the units and make sure they’re all at the same height.
- Connect the units – Repeat step 3 to connect the wall units.
- Put the doors on the unit – Assemble the door frames, door faces, kickboards, and plinths by screwing them into place.
- Put on the top – Now it’s time to put the worktop in place. You may trim and install laminated versions to your specifications, and they’ll even come with laminate trim for the exposed edges. Worktops made of wood, stone or a combination of the two are best left to the experts.
It’s an excellent surface to tile onto if you want tiles, allowing you to tile over existing tiles. For sockets, faces, etc., you can get screws that are longer. You don’t need to take all of them off.
Avoiding Common Mistakes

It’s normal to make a few faults while installing your kitchen appliances for the first time. The challenge is that the entire process doesn’t leave much room for mistakes. Make sure you don’t do these common things wrong if you want to be safe.
First of all, be honest when choosing a design plan. It’s easy to be distracted by shiny options, but remember to take a step back and assess the big picture before making any rash choices. Choose a design that goes with the way your kitchen is built and try to stick to your budget.
Second, be very exact with your measurements and sizes. Even a deviation of only a few millimeters from your planned kitchen layout may have a significant effect on its functionality.
People often picture their dream kitchen with all the cabinets and drawers shut. By doing this, they make it possible for doors and drawers to hit something when they are opened. If you want to avoid this error, be sure to provide enough space between each shelf and drawer in the layout.
In every kitchen, most of the cooking is done on the countertop. However, if it is overcrowded with appliances such as a toaster, coffee machine, and food processor, there will be little room for chopping and cooking. Look for other places to store these things to free up space on your countertop.
Conclusion
Paying for a skilled kitchen fitter to set up new kitchen pieces is a major expense when renovating or replacing an old kitchen. So, more and more people are starting to think about fitting their own kitchens.
Your kitchen is the heart of your home and is used often, so it needs to be well-designed and fit well. After all, you don’t want to spend the next decade dealing with fitting issues that might have been avoided.
However, if a non-professional has a sense for accuracy, an eye for detail, and a decent amount of discipline, it is feasible for them to build a kitchen that they can be proud of.




