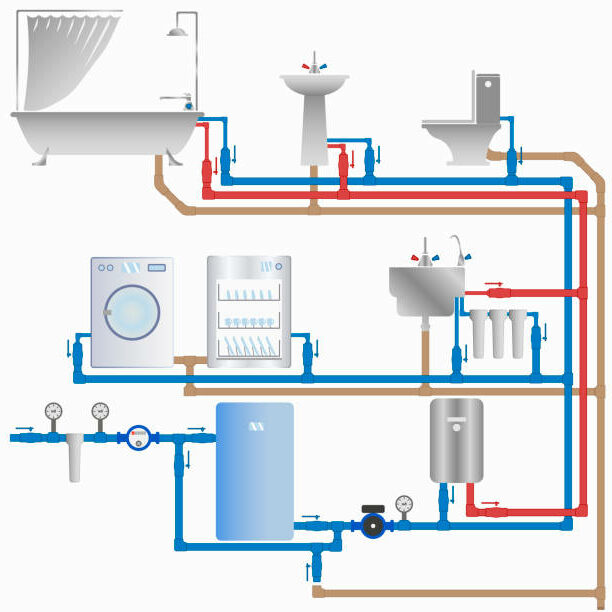 “Wastewater” is water that has been used. Whether you realize it or not, you throw waste water down the drain, either in the sink, bath or shower, or toilet. Aqueducts work using simple gravity. When you press down on the sink plunger, the drain sucks water through the hole into the appliance drain.
“Wastewater” is water that has been used. Whether you realize it or not, you throw waste water down the drain, either in the sink, bath or shower, or toilet. Aqueducts work using simple gravity. When you press down on the sink plunger, the drain sucks water through the hole into the appliance drain.
As water falls straight down a vertical tool line, it collects speed and velocity. That speed allows it to move past the p-trap and into your home’s drainpipe.
So, are the kitchen and toilet drains connected?
Yes. All sink, toilet, tub/shower and dishwasher drains are connected to one main drain that empties into the city sewer system or into your septic system (or septic tank.)
The main drain in the house is shared by the shower, sink, bath and toilet. There is a pipe that runs from the laundry room to the main drain. Water can be backed up in your bathroom, kitchen or laundry room.
It’s not uncommon to use high pressure blasts (air I presume?) to clean exhaust pipes, as they are not designed to be pressurized. Using a pipe snake from cleaning is the way to go.
Sewer in Old House
There are separate lanes for toilets and bathroom fixtures in old houses.
The toilet drain (ground pipe), and a drain known as the anti-siphonage pipe, drains the toilet. The anti-siphonage pipe is there to protect the toilet bowl seal from being sucked out when someone flushes the upstairs toilet.
If the flush sucks the water seal, the foul gases will infiltrate the system from the ground pipe.
Separate drains drain the sink, tub and shower. The only relationship between these two systems is that they will eventually drain into the same sewer system.
Sewer in Modern Home
In modern homes, the lines from the toilet, sink, shower, and bath are all connected.
Such an arrangement is known as a single stack system. A single large diameter vertical pipe conveys wastewater and soil to the sewer and provides ventilation through the roof vent which prevents air locking which would impede water drainage.
The pipe from the sink can run horizontally and then connect via a T-junction to a vertical line whose bottom is for the toilet and the top for the vent.
Or the sink and toilet can both be connected to a vertical pipe which is then connected by a horizontal line, with the entire system connected to one ventilation and one drainage pipe that goes into the sewer system.
Some excellent home designs have so-called wet walls, with hot and cold lines, drainage, and ventilation on one wall between the kitchen and bathroom, leading up to the bathroom or washroom on the second floor. The walls take up the entire drainage for the entire house’s plumbing system.
You shouldn’t have more than one vent stack unless the toilet is more than ten feet from the stack, but sometimes bad plumbers install separate vents for each item connected to the system.
Such an arrangement corresponds to the code; However, it is much more likely to develop a leak.
If there is a separate ventilation opening for the toilet, it is often shared with the nearest sink.
The sink pipe has a smaller diameter and therefore flows into the larger diameter pipe that drains the toilet.
In such a system, the pipe is connected to the inner seal trap. Installing it thus is essential with a single stack system to provide positive protection against gases, odors and germs.
The inner seal trap does this by only opening as the water flows out.
When the water doesn’t drain out, they close, preventing anything in the drain from returning. Doing so also prevents pests such as mice and cockroaches from climbing up the sewer pipes.
In most modern homes in the US, the sink is connected to the toilet, and drains through the connection pipe to the drain. In older homes, two separate lanes were used, a system still commonly used in many rural areas so that people could reuse gray water for watering gardens and so on.
Conclusion
The sink drain works by utilizing the force of gravity. The sink drain and the drain that connects the house to the public sewer system or septic tank are installed at an angled angle. As water moves down the sink, it picks up a velocity that allows it to flow past the P-trap and out into the drain
Sinks and toilets have separate branch drain pipes which are then connected to the main house sewer pile which in turn is connected to a horizontal sewer that carries waste out of your home. Therefore, the toilet, sink, shower and all the water equipment in your home flows to the same place.
